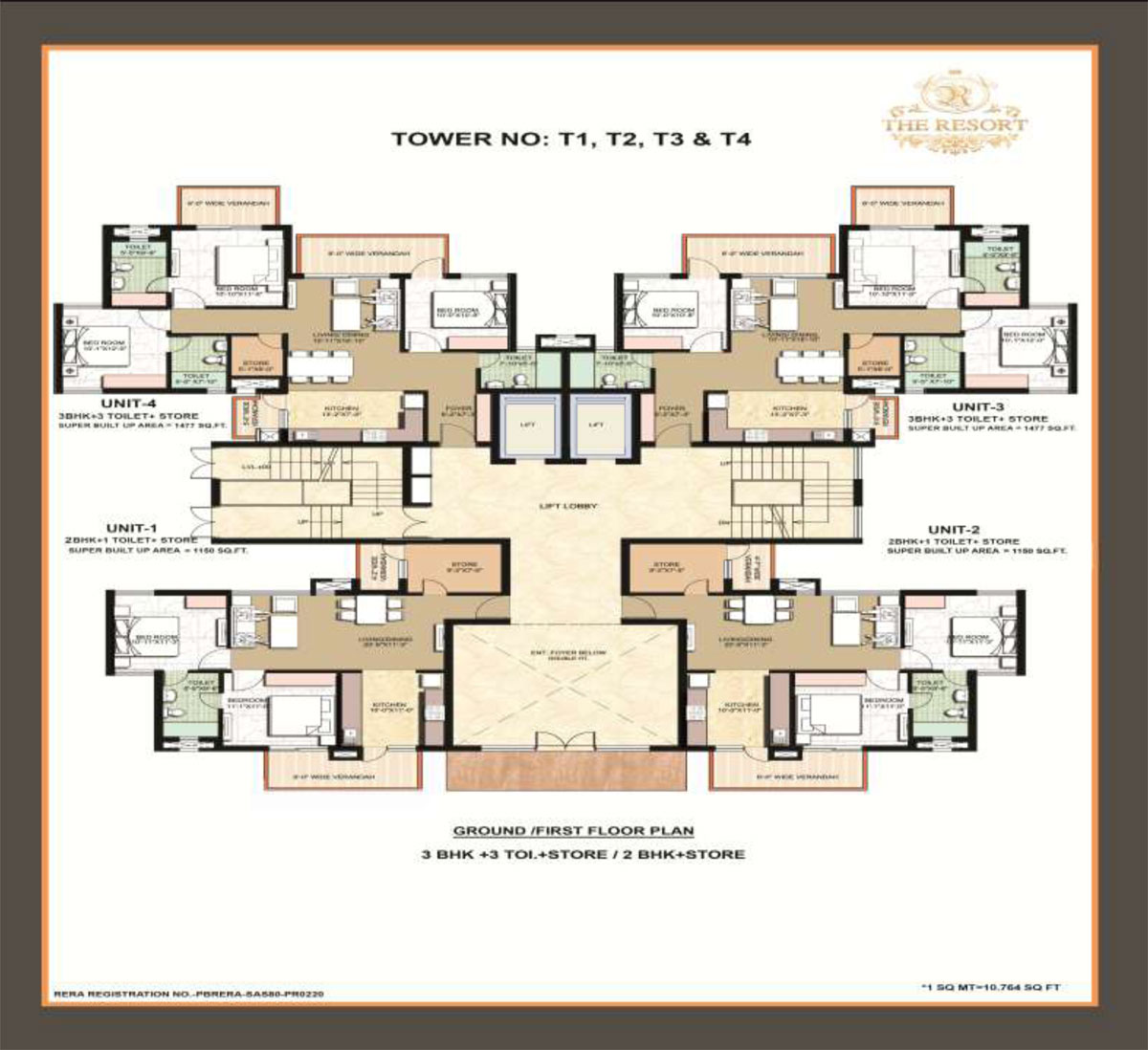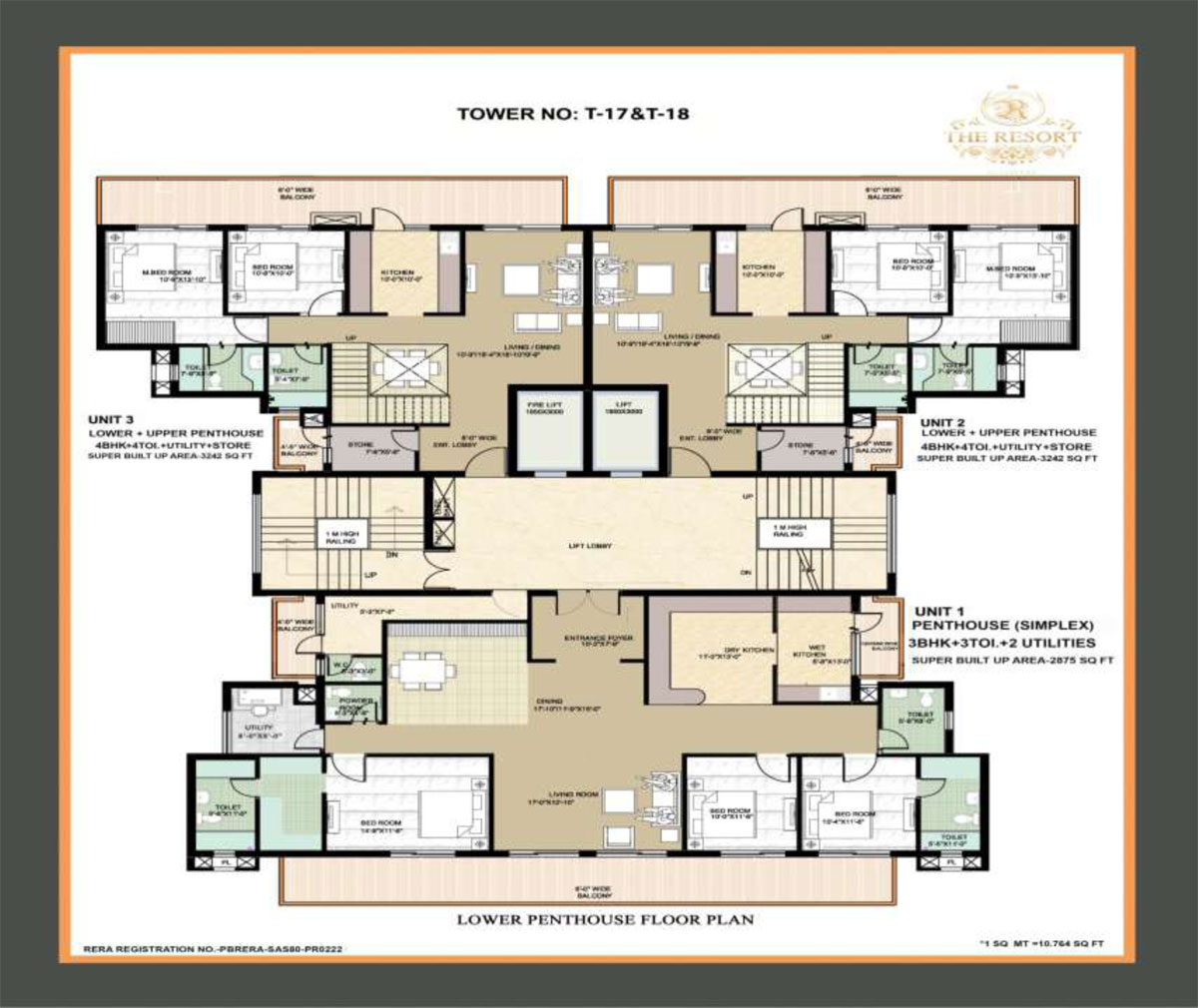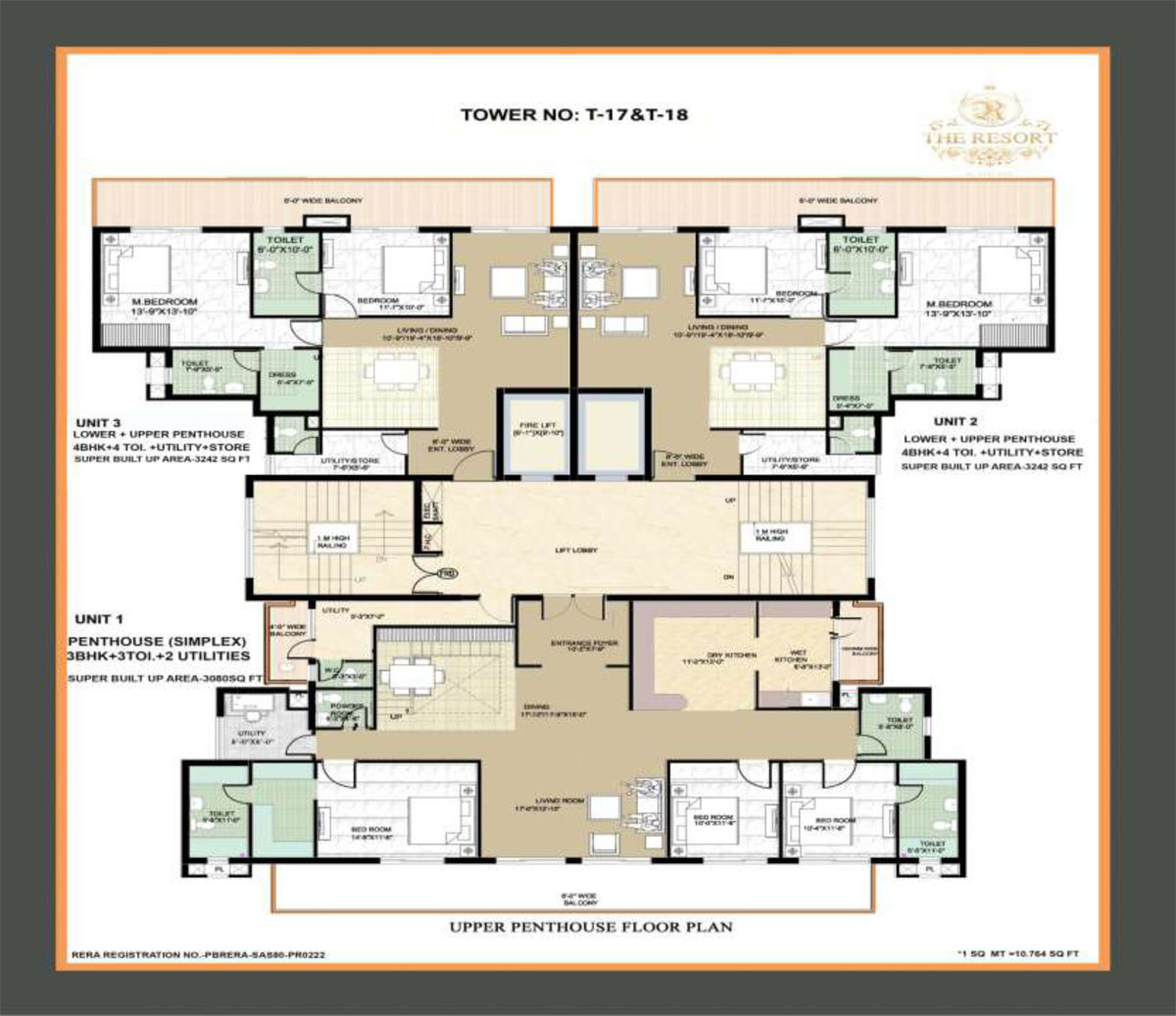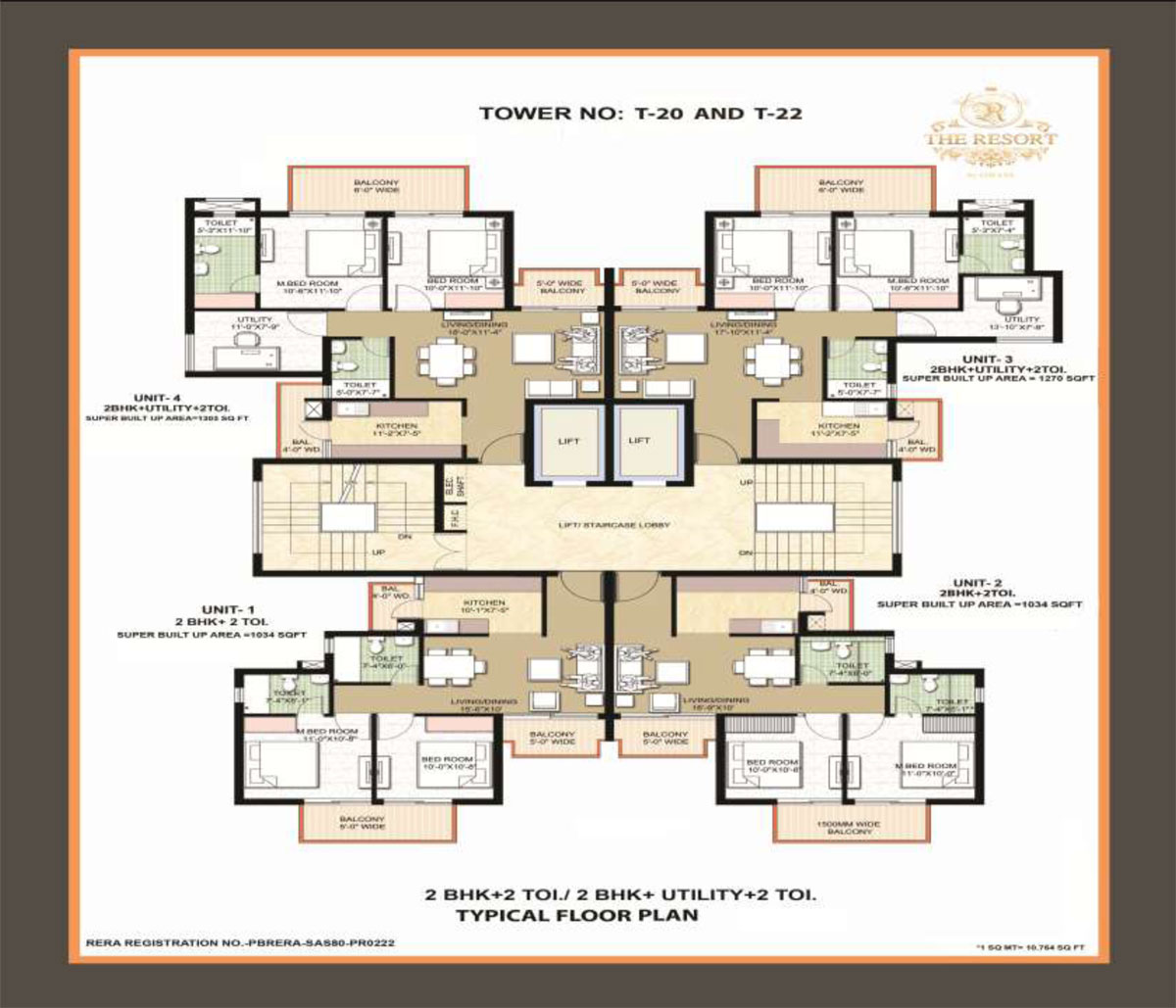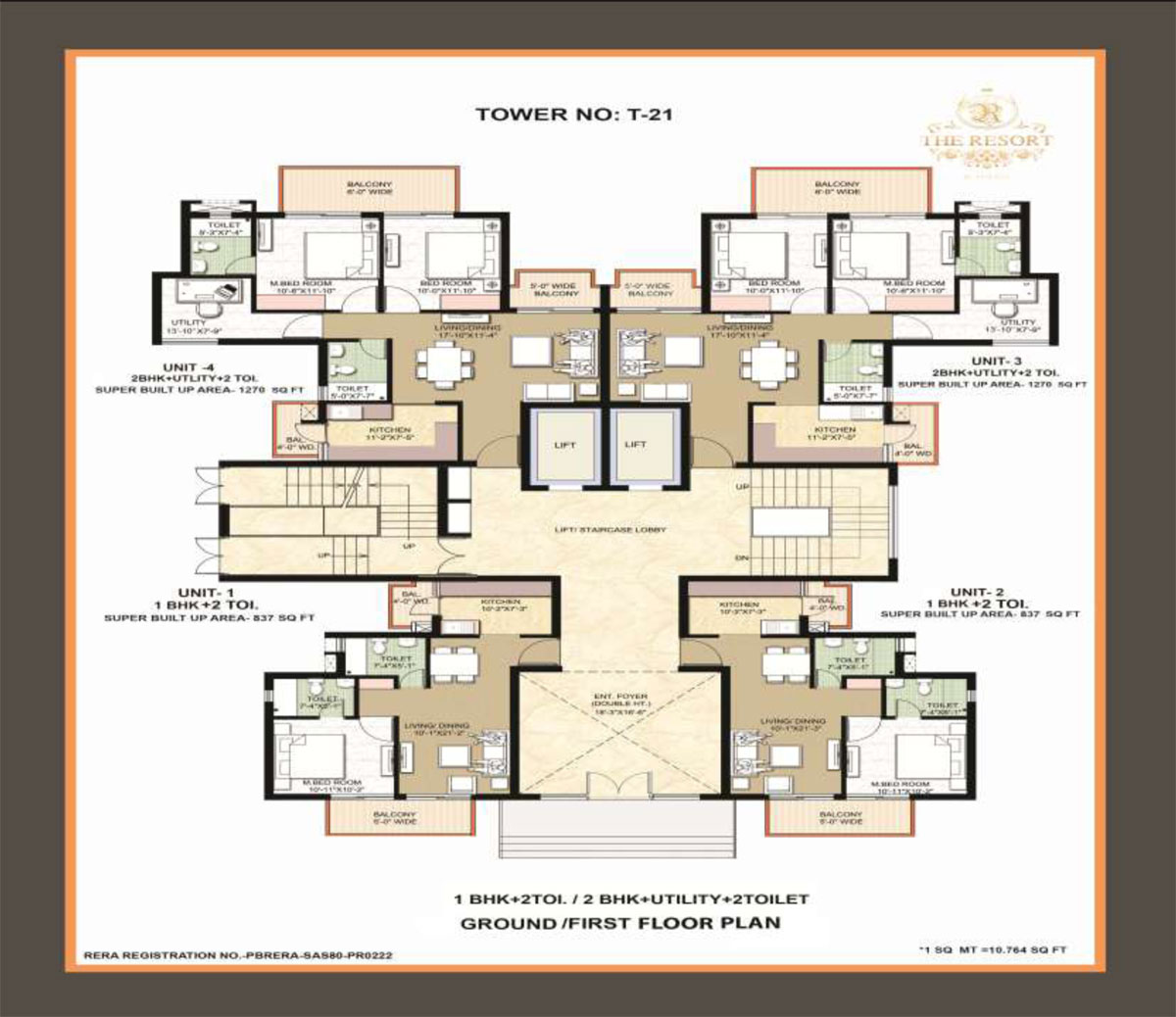It takes a million dreams to build a Home and it takes a lot more to have a home at The Resort. Yes, its only at Omaxe The Resort Apartments where life is a never ending holiday and a resplendent carnival where every day brings in something new and exciting. Modern living spaces being launched at Omaxe.
Cradled near the foothills of the Shivaliks, New Chandigarh is taking shape as one of the most preferred cities to live in. With fundamental amenities like Medicity and the Education Hub, this city is going to be the abode of a discerning few.
The Resort, a one of its kind Group Housing project at Omaxe is going to be the next Big Thing of the region. With an ambience and character of an actual Resort, this project would comprise of theme based Parks, Omaxe The Resort Apartments having tree lined environs with multitude of flora and fauna and amidst all of this a Home to call your own. The entire project is being designed to blend in with the surroundings which is rich in class and luxury and would merge in the exiting Low Rise Housing to create a perfect balance and harmony.
The Resort would have variable sizes starting at 837 Sq Ft, 1034 Sq Ft, 1077 Sq Ft, 1150 sq ft, 1260 Sq Ft, 1303 Sq Ft, 1395 Sq Ft, 1477 Sq Ft, 1486 sq ft, 2875 sq ft, 3080 sq ft, 3219sq ft, 3242sq ft, 3438 sq ft and 3637 sq ft With an attractive price of Rs. 3390 per Sq Ft. The booking amount required to book the home of your dreams is Rs.1 Lakh only and the balance payment is to be made linked with construction. The silver lining is the rich experience and vintage of Brand Omaxe in the field of Construction and Development.






Go through the project features, location, connectivity, etc. in vivid detail for a better understanding of the project.
.jpg)
